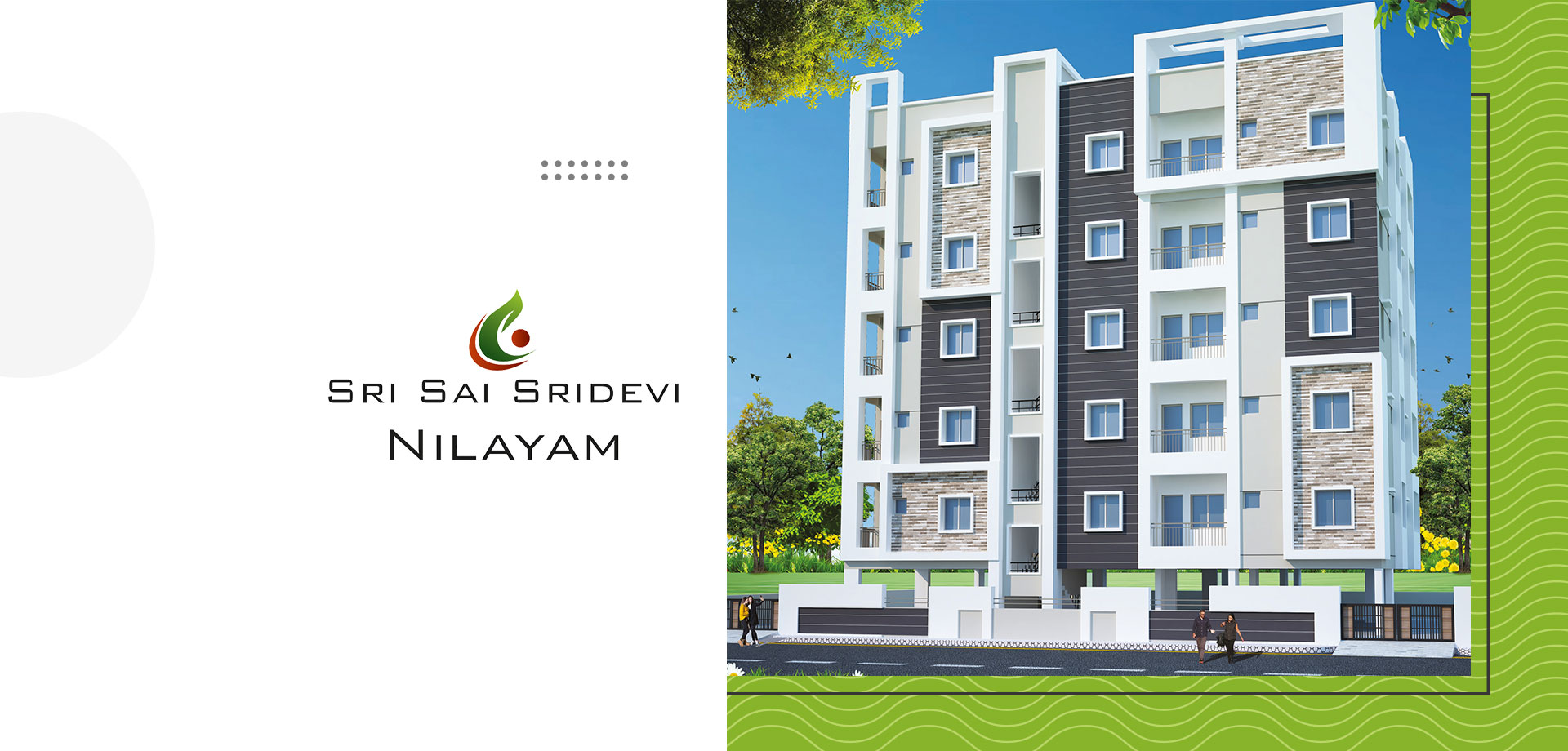
THE BALANCE EVERY
HOME Deserves

In the ever growing IT corridor of Hyderabad lies a space crafted for your comfortable living.








Cera or Equivalent Vitrified Tiles 2’X2′
Concealed Sudhakar PVC pipes and copper wiring with necessary points for lights, fans, refrigerator, Tv, Telephone, PC and AC points in bedrooms and Hall, one geyser point in each bathroom
Switches – Legrand or Anchor roma
Wiring – Finecab or Fortune Art.
Separate storage tanks for manjeera, bore well ground and overhead.

© 2025 – Aditi Avenues. All rights reserved.
This site is followed by Google Privacy Policy and Terms Of Services apply.